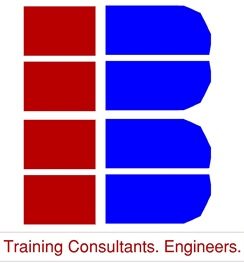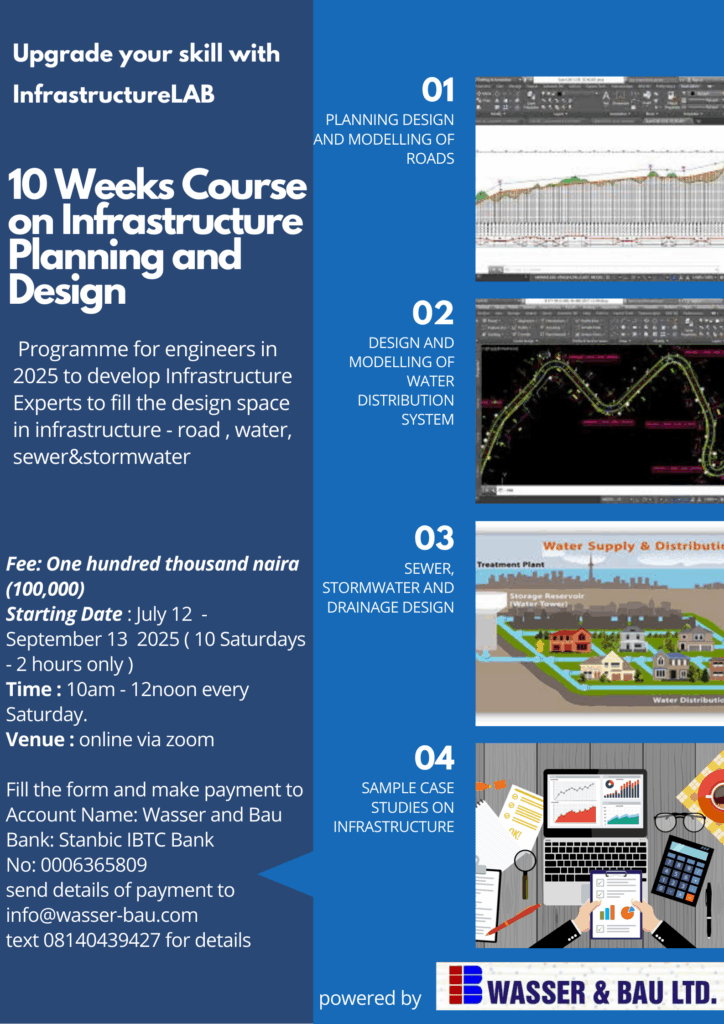For Whom?
We invite engineers, surveyors, land planners & developers interested in highway design, water supply and reticulation, stormwater and sewage network design to participate
This is an excellent class for new infrastructure engineers, graduate trainees and old engineers who wants to update their theory and knowledge in modern tools and acquire new skill set in infrastructure design
All classes will have a recorded session.
Watch videos of day 1 by clicking here https://www.youtube.com/watch?v=7LSOcDDA7eY
Kindly see below
Date: Every Saturday from April to June (10am -12 noon)
Venue: Online Va Zoom
Time: 10AM – 12noon Every Saturday July 12 – September 13
Fee: ₦100,000
Click Here to indicate interest https://forms.gle/p78kdJSmNT3Gxkum8
Design, modelling and simulation of a Water Reticulation/Distribution System with EPANET application
Design and Modelling of Road and Highway with AutoCAD Civil 3D
Sewer, Stormwater Drain Design
PAYMENT AND REGISTRATION
Click here to indicate interest
https://forms.gle/p78kdJSmNT3Gxkum8
To register, simply send name, location and email address to 08140439427
Payment can be made to:
Account Name: Wasser and Bau Ltd
Account No 0006365809
Name of Bank: Stanbic IBTC Bank
Management
Wasser & Bau Ltd
MODULE 2: STORMWATER & SEWAGE NETWORK DESIGN DAY 4 – 6
DAY 4: SATURDAY 13th July 2025
Time
Activity
10.00 – 10.40
Introduction of Urban Drainages, Sewerages and their Morphologies.
10.40 – 11.20
Understanding the Urban Hydrology/Hydraulics in Drainages & Sewerages Design.
11.20 – 11.40
Catchment Zoning in Urban Drainage & Sewerages Designs.
11.40 – 12.00
Question & Answer.
DAY 5: SATURDAY 19th July 2025
Time
Activity
10.00 – 10.40
Wet & Dry Weather Flows Quantitative Characterization.
10.40 – 11.00
Understanding Data Acquisition & Interpretation in Urban Drainages & Sewerages
11.00 – 11.20
Flood Frequency Analysis & Flood Return Periods
11.20 – 11.40
Sewerages & Urban Drainages Layout & Designs (conventional method)
11.40 – 12.00
Question & Answer.
DAY 6: SATURDAY 26th July 2025
Time
Activity
10.00 – 10.30
Revision of Previous lessons.
10.30 – 11.00
Flood Routing using Kinematic System & Dynamic System.
11.00 – 11.20
Cost Evaluation & Financial Appraisal of Urban Drainage Projects.
11.20 – 11.40
Case Study & Computer Application using EPA SWMM (modern based simulation)
11.40 – 12.00
Question & Answer.
OVERVIEW OF TRAINING MODULES
Module 1: Planning, Design and Modeling of Water Distribution (02 August – 16 August)
Introduction:
Water Demand Population projections ;
Water Demand;
Water Collection Water Supply Systems
Presure Zones Pumps, Pumping Stations, Power Boosters;
Water Storage,
Hydraulics for pumping design Water Transmission and Distribution,
Dimensioning and calculation of a branched pipe system
Calculation of a closed loop pipe system according to Hardy-Cross
Module 2: Sewer Stormwater and drainage systems (23rd August – 6th September) COURSE CONTENTS *
Introduction of urban drainages, sewerages and their morphologies *
Urban hydrology/ hydraulics in drainages and sewerages designs *
Catchment zoning in urban drainage and sewerages designs *
Wet and dry weather flows quantitative characterization
Data acquisition and interpretation in urban drainages and sewerages
Flood frequency analysis and flood return periods
Sewerages and urban drainages layout and designs (conventional method) * Flood routing using kinematic system and dynamic system
Case study and computer application using EPA SWMM (modern based simulation).
Module 3: Design Of Rural Roads and Highways (With the use of Autodesk AutoCAD Civil 3D – 13th September)
At the end of the course, participants will be able to:
Function within the Civil 3D environment.
Import survey data and work with it. Points, Surfaces, Parcel Labels, Horizontal alignments for sites: produce, amend and manage.
Produce a grading solution and grading quantities for sites.
Produce and amend site profiles.
Deal with transportation alignments and profiles, transportation assemblies and corridors, cross sections and quantities.
Create and manage plan sets, Civil 3D data.
Produce and manipulate site corridors and assemblies. Produce and amend site pipe networks.
Watch Videos of all the previpous sessions here
WATCH VIDEO FOR DAY ONE HERE (WEEK 1)
WATCH VIDEO FOR DAY TWO HERE (WEEK 2)

